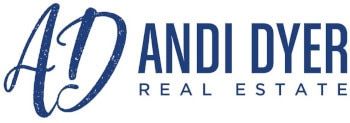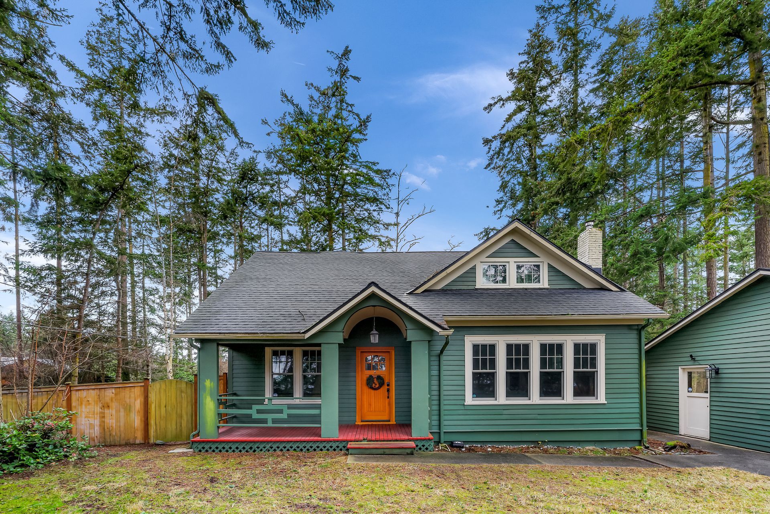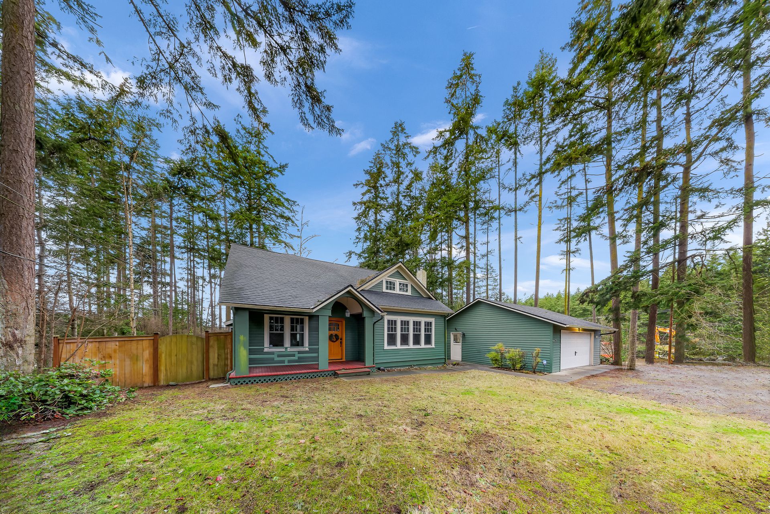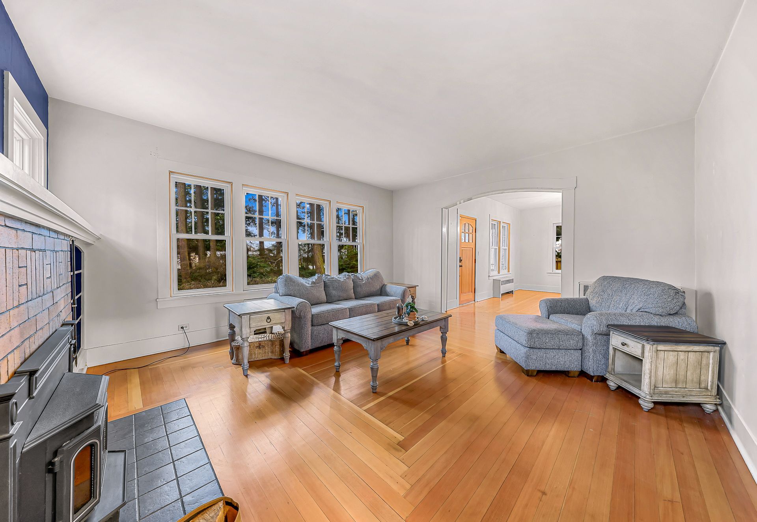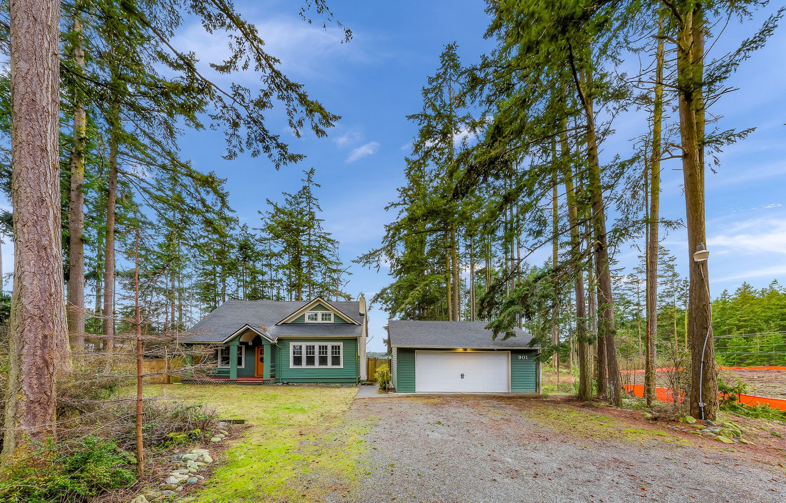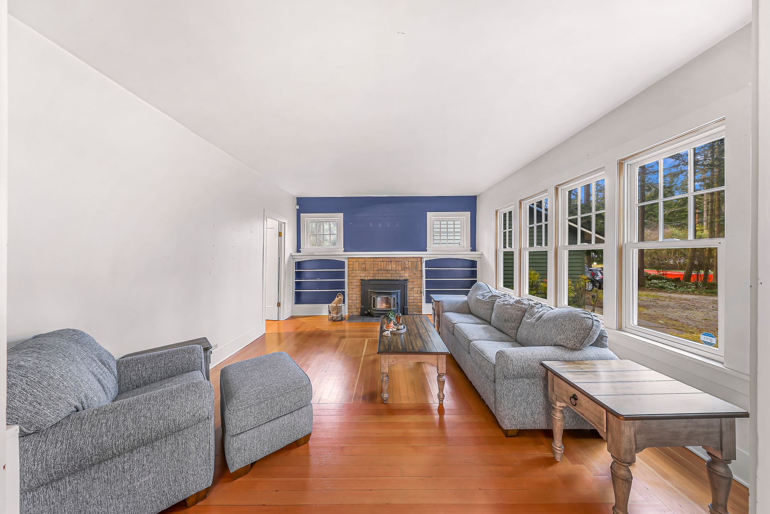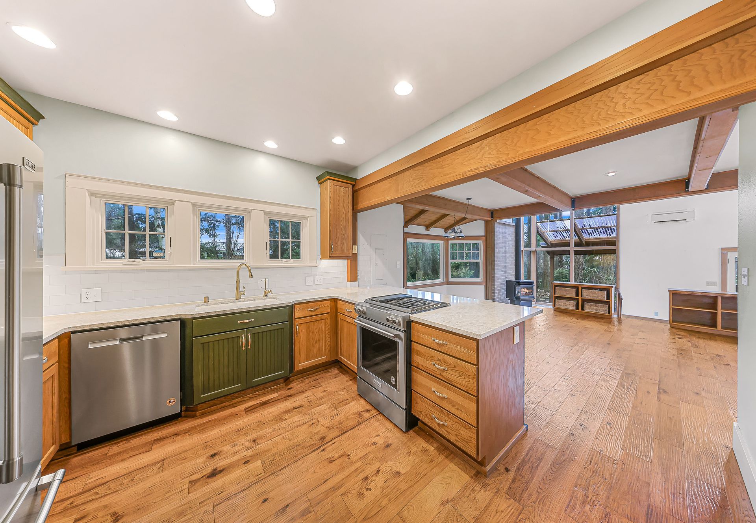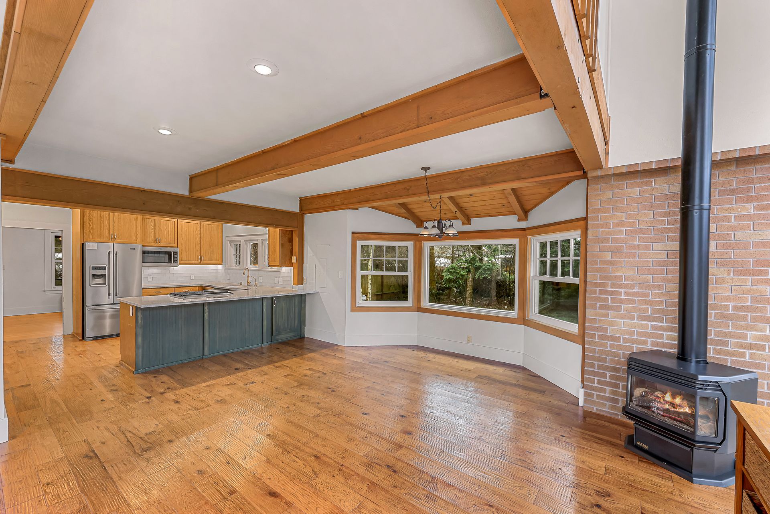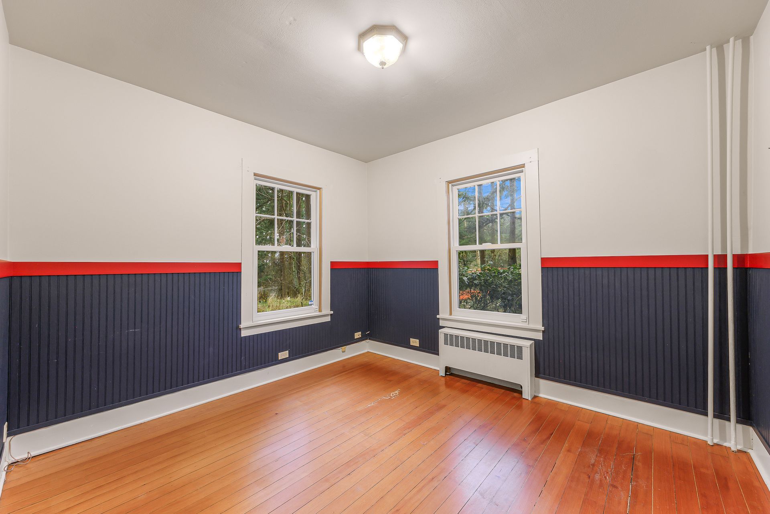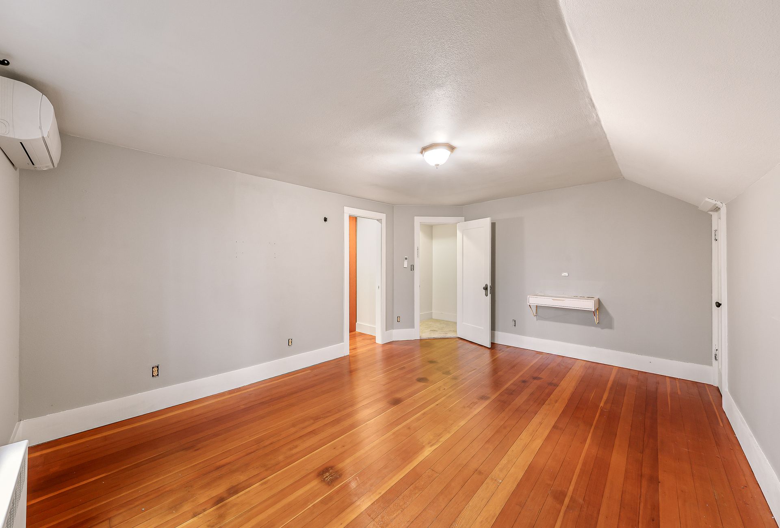🛏️3 Bedroom
🛁2.5 Bathroom
📏 2,700 Square Feet
🌞 Great Room: New floor-to-ceiling windows, vaulted ceilings, hardwood floors, and 2 fireplaces.
🍳 Updated Kitchen: Newer appliances, ideal for entertaining.
🛁 Luxury Touches: Heated tile bathroom floors and a cozy upstairs loft.
❄️ Efficiency: Mini-splits provide year-round heating and cooling.
📚 Extras: Built-in bookcases and a large garage for all your storage needs.
📍 Just 5 minutes from NAS Whidbey, with schools, shopping, and parks nearby!
Discover this enchanting 3 Bed/2 Bath farmhouse on a private .6-acre lot, 2,700 sq ft and move-in ready, offering a perfect mix of rustic charm and sleek modern amenities. The great room, with floor-to-ceiling windows, invites sunlight and nature inside, complementing the home's elegant hardwood floors, fireplaces, and striking circular staircase under vaulted ceilings. The updated kitchen is equipped with newer appliances, perfect for entertaining. Experience comfort with heated bathroom floors and a cozy loft upstairs. Located just 5 minutes from NAS Whidbey, close to schools and shopping, this craftsman home features a new roof, new mini-splits for heating and A/C, built-in bookcases, and a large garage with workspace. A serene retreat, ready for your personal touch.
Neighborhood Perks: Located just 2 miles from Joseph Whidbey State Park, Moyer's Loop Trailhead, Whidbey Golf Club, Windjammer Park, Scenic Heights Trailhead Park, and Fort Nugent Park.
Square Footage
2,700
Bedrooms
3
Bathrooms
2.5
Lot Size
.634
Neighborhood
Oak Harbor

