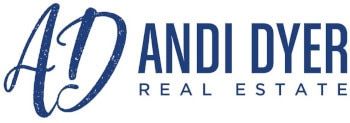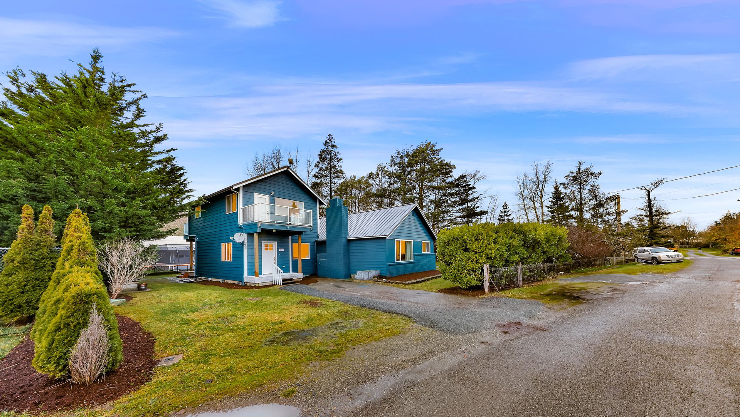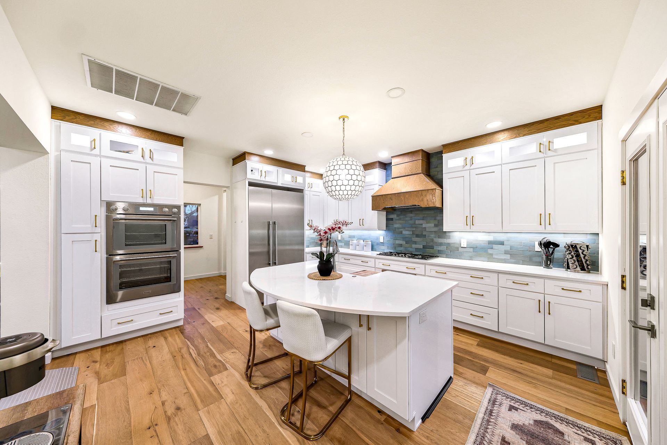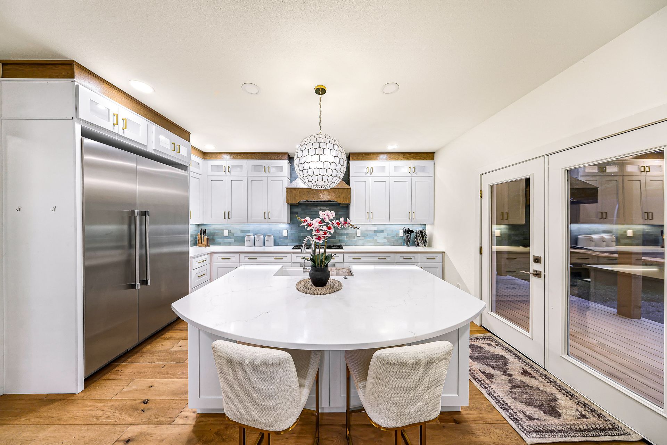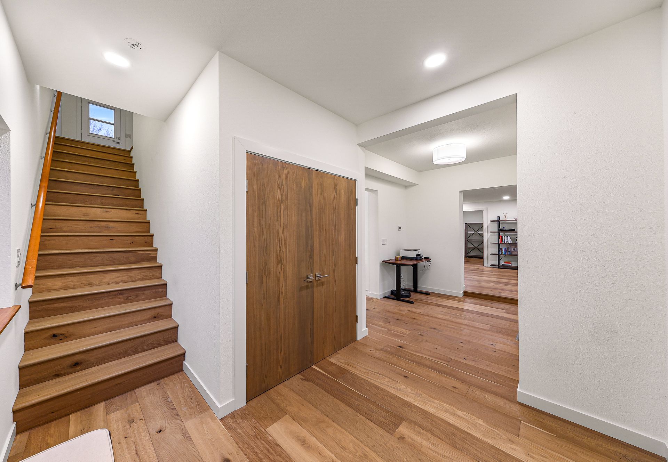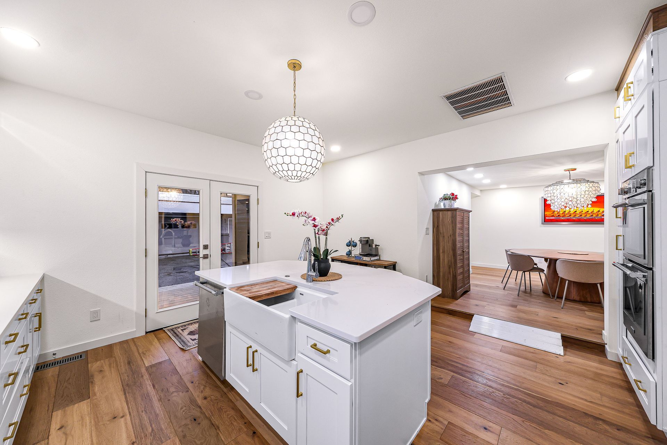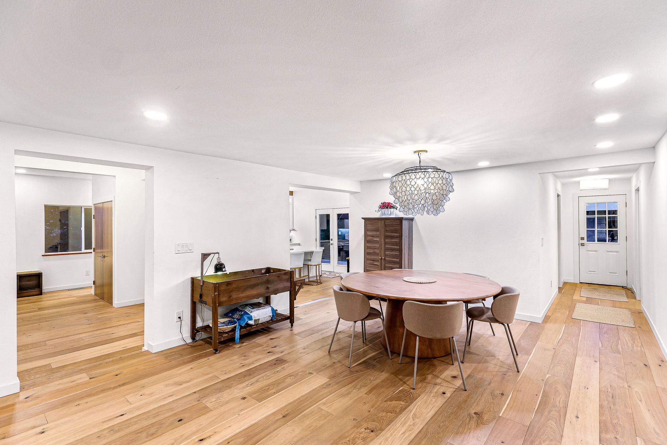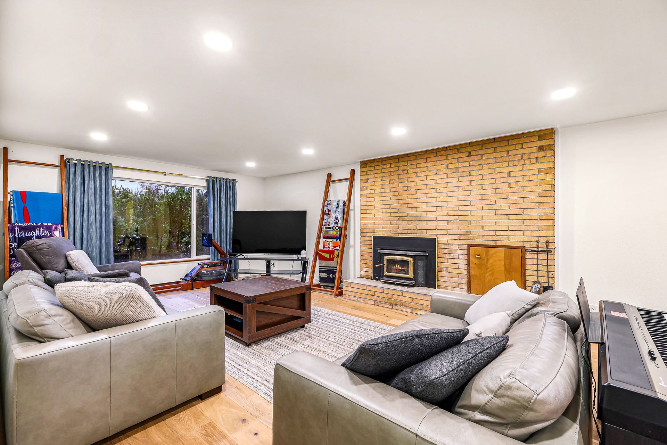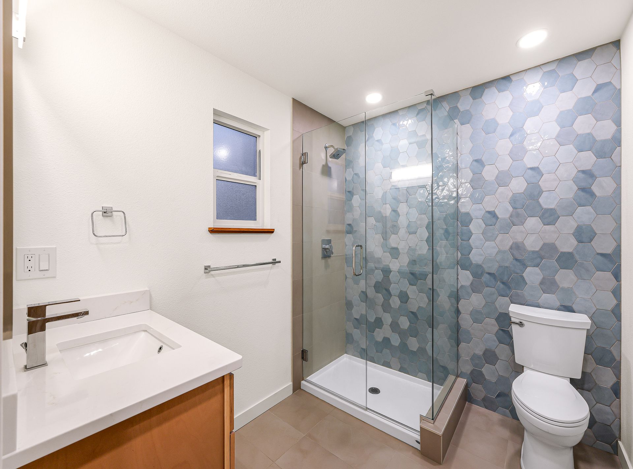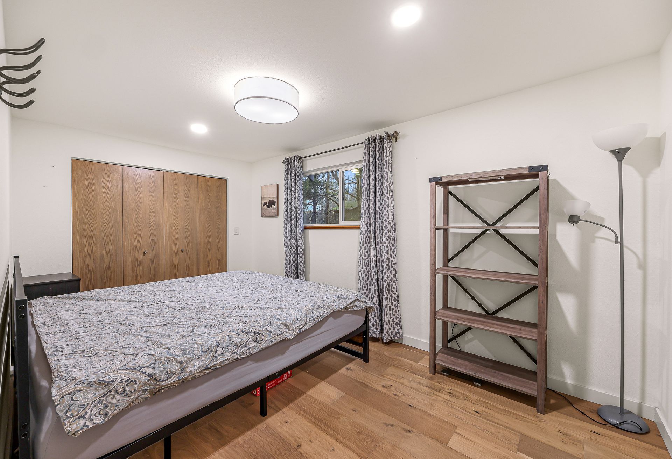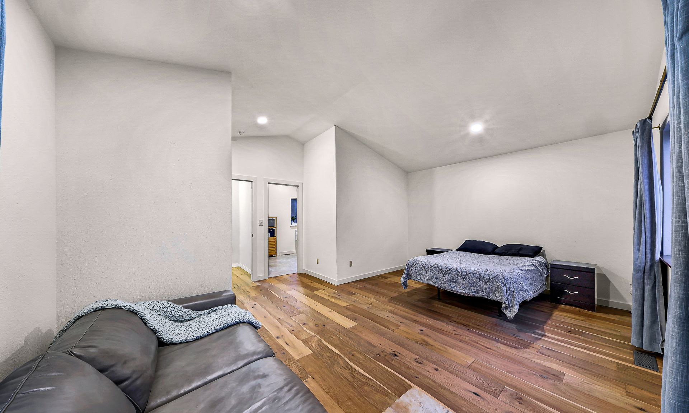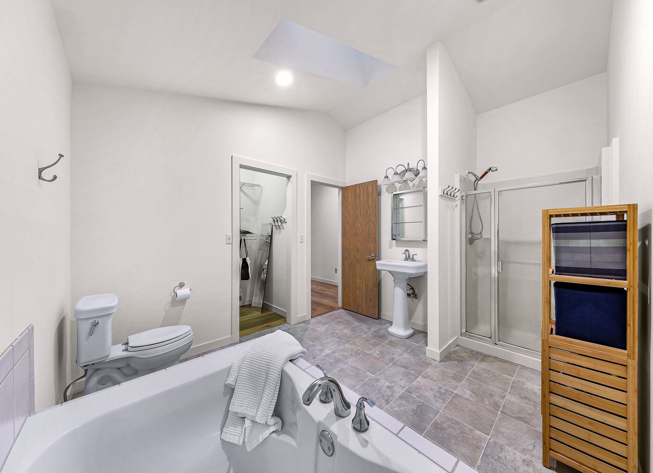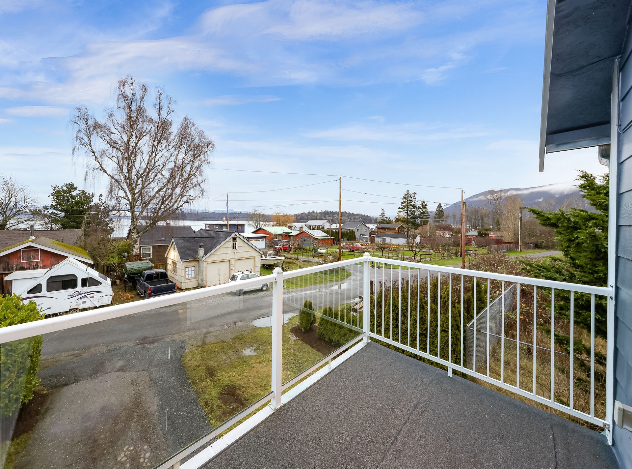2155 Postal Avenue | Bellingham, WA
Nestled on a serene 0.67-acre lot, this 3-bedroom, 2.5-bath retreat offers 2,368 square feet of thoughtfully crafted living space. Renovated in 2023 with $425K in modern upgrades—including $33K in Thermador stainless steel appliances—this home is truly move-in ready. Imagine unwinding on your private balcony overlooking the Sound, where you can watch eagles soar above the treetops, or cozying up by the fire pit on one of three patios surrounded by mature trees and abundant wildlife. All this, and you’re just 20 minutes from downtown Bellingham!
A COASTAL LIFESTYLE AWAITS
Immerse yourself in the breezy allure of Bellingham’s coastal lifestyle. Wake up to woodland and water views, spot deer nibbling on the property’s fruit trees, and enjoy easy access to hiking, fishing, and kayaking. Whether you’re entertaining friends around the fire pit or sipping your morning coffee on the balcony, this home brings the Pacific Northwest experience right to your doorstep.
KEY FEATURES & UPGRADES
• Extensive Renovation: $425K total investment in 2023 ensures top-notch quality, modern amenities, and enduring style.
• Chef’s Kitchen: Sleek cabinetry, stunning countertops, and $33K in Thermador stainless steel appliances.
• Primary Suite: Spacious bedroom with a large en-suite bath and a private balcony boasting impressive Sound views.
• New Lennox Elite Furnace & A/C: Energy-efficient comfort, plus PEX plumbing and a tankless water heater for peace of mind.
• Indoor-Outdoor Flow: Multiple patios, a fire pit, and large windows that fill the home with natural light.
• Detached Garage & Shop: Ample storage and workspace under a covered area—ideal for hobbies or extra parking.
LIFESTYLE PERKS
• Outdoor Adventures: Step outside for hiking, fishing, and kayaking just moments from your door.
• Privacy & Seclusion: The property’s setback design ensures peaceful living while still being close to Bellingham’s best.
• Neighborhood Highlights: Enjoy the Whatcom County charm—local coffee shops, farmers’ markets, and the scenic waterfront are only a short drive away.
Experience the ultimate blend of modern comfort and Pacific Northwest beauty at 2155 Postal Avenue. Schedule a private tour today and see firsthand why this home is such a standout in the Bellingham market!
CALL ME TODAY!
Square Footage
2,368
Bedrooms
3
Bathrooms
2.5
Lot Size
29,185 sqft
Neighborhood
Bellingham

